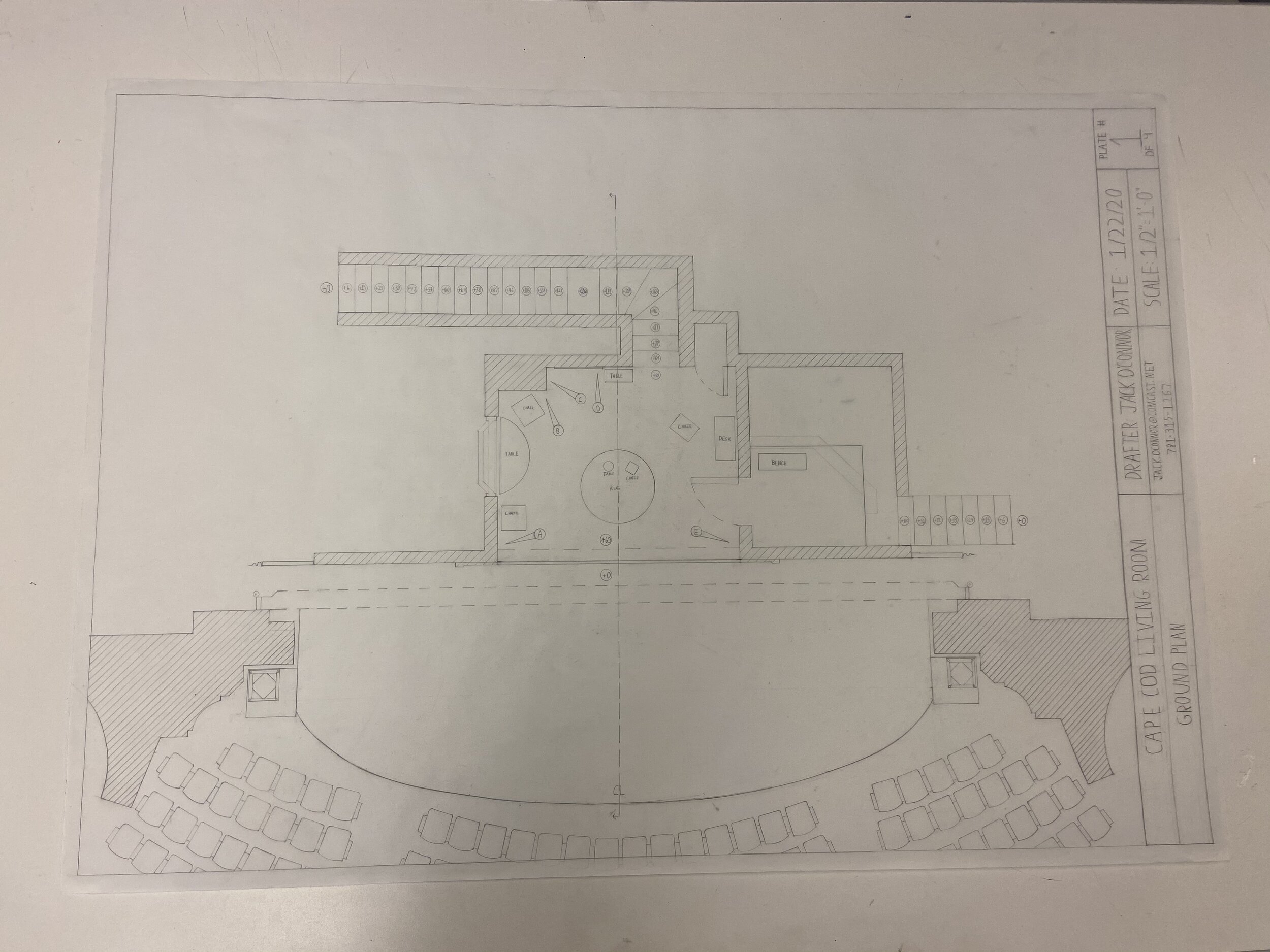
Thorne Room Plate 1
Ground plan of set + theatre, made from scale model
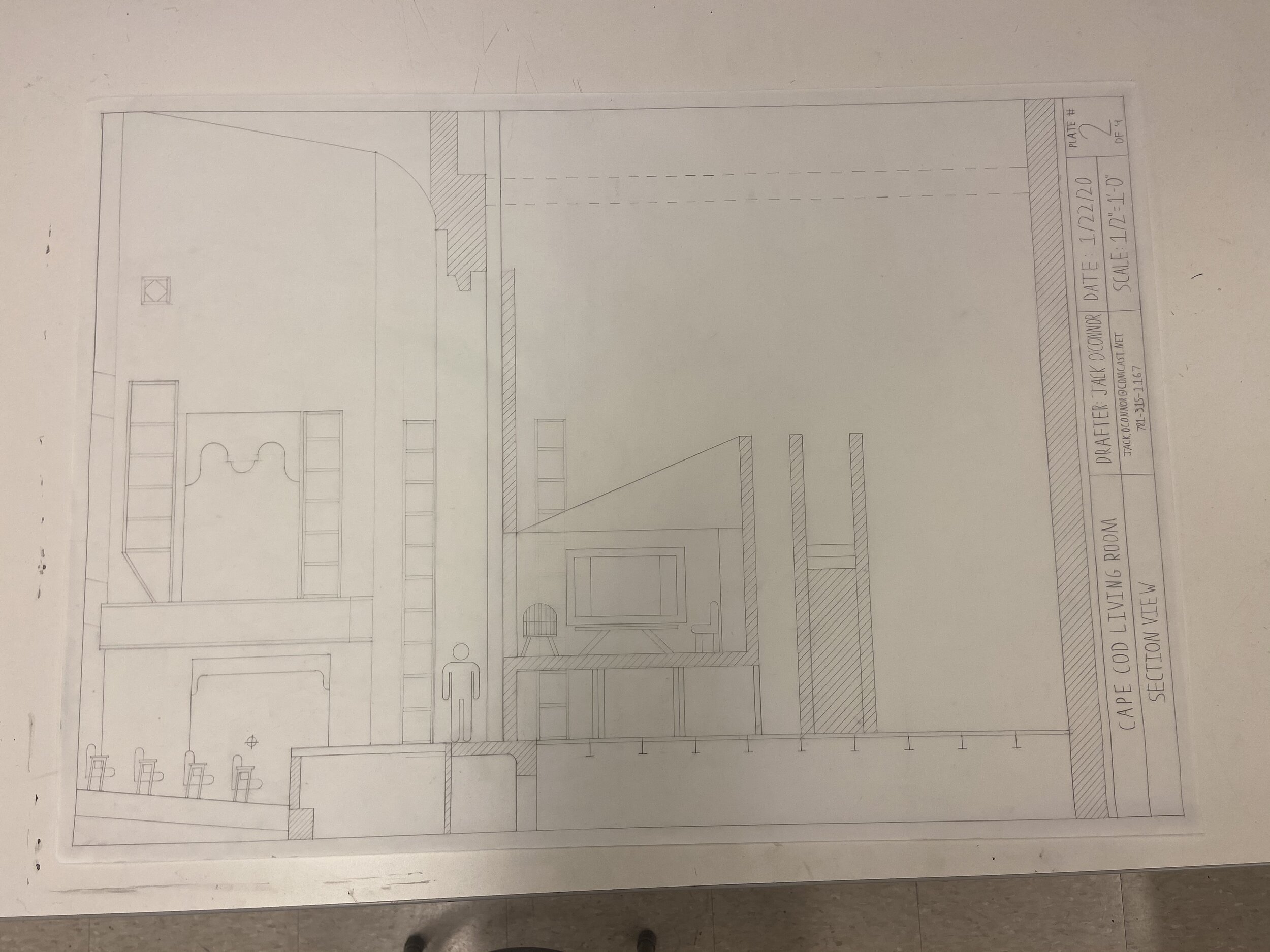
Thorne Room Plate 2
Section view of set + theatre, including seats and sightline markers

Thorne Room Plate 3
Detail views of painted set floor, along with views of each wall including trims, doors, and windows

Thorne Room Plate 4
Set model pictures, along with scaled up details of trim, window, and a fireplace
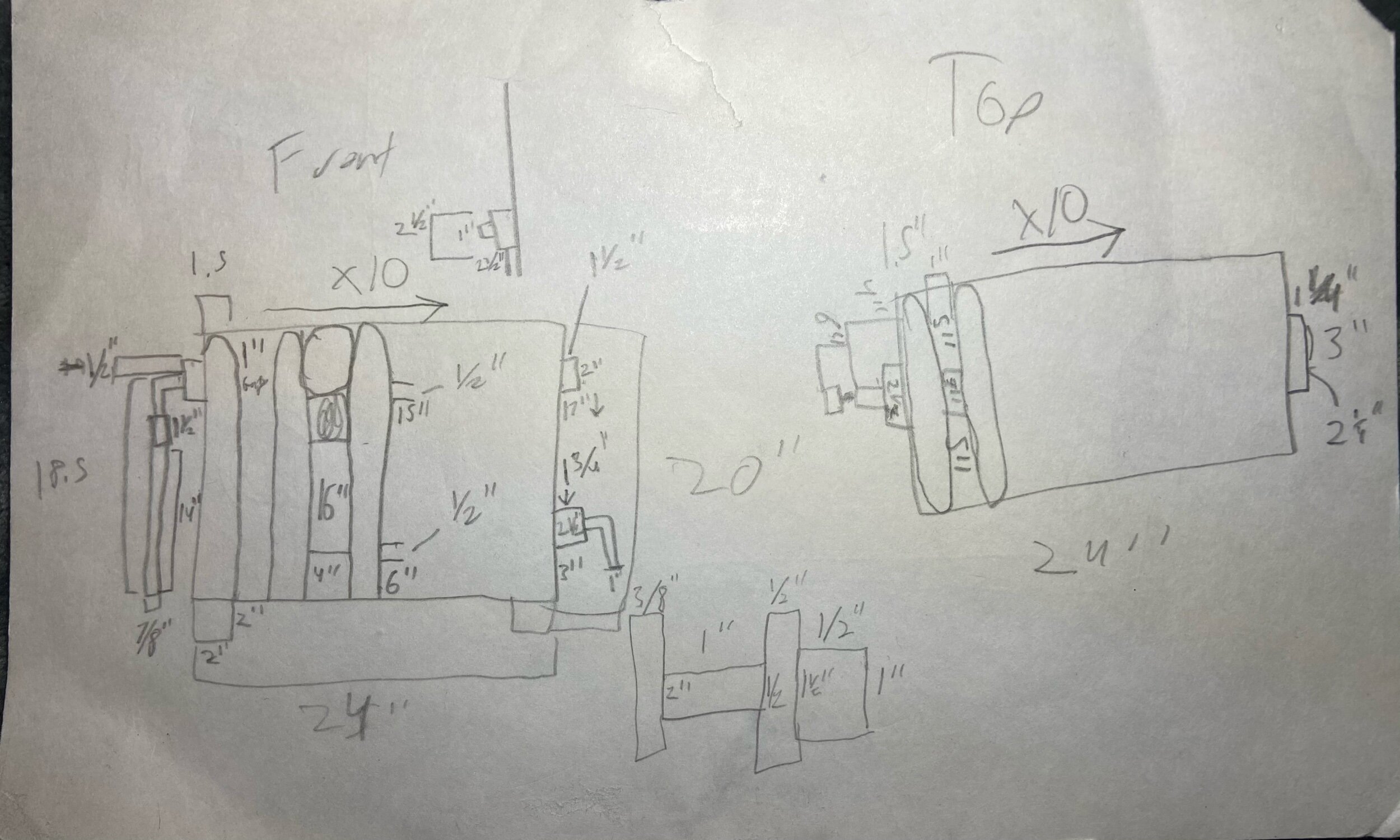
Planing for Radiator
Sketchbook page where I sketched out and planned dimensions for the Radiator prop. This was based on my own measurements of the prop.
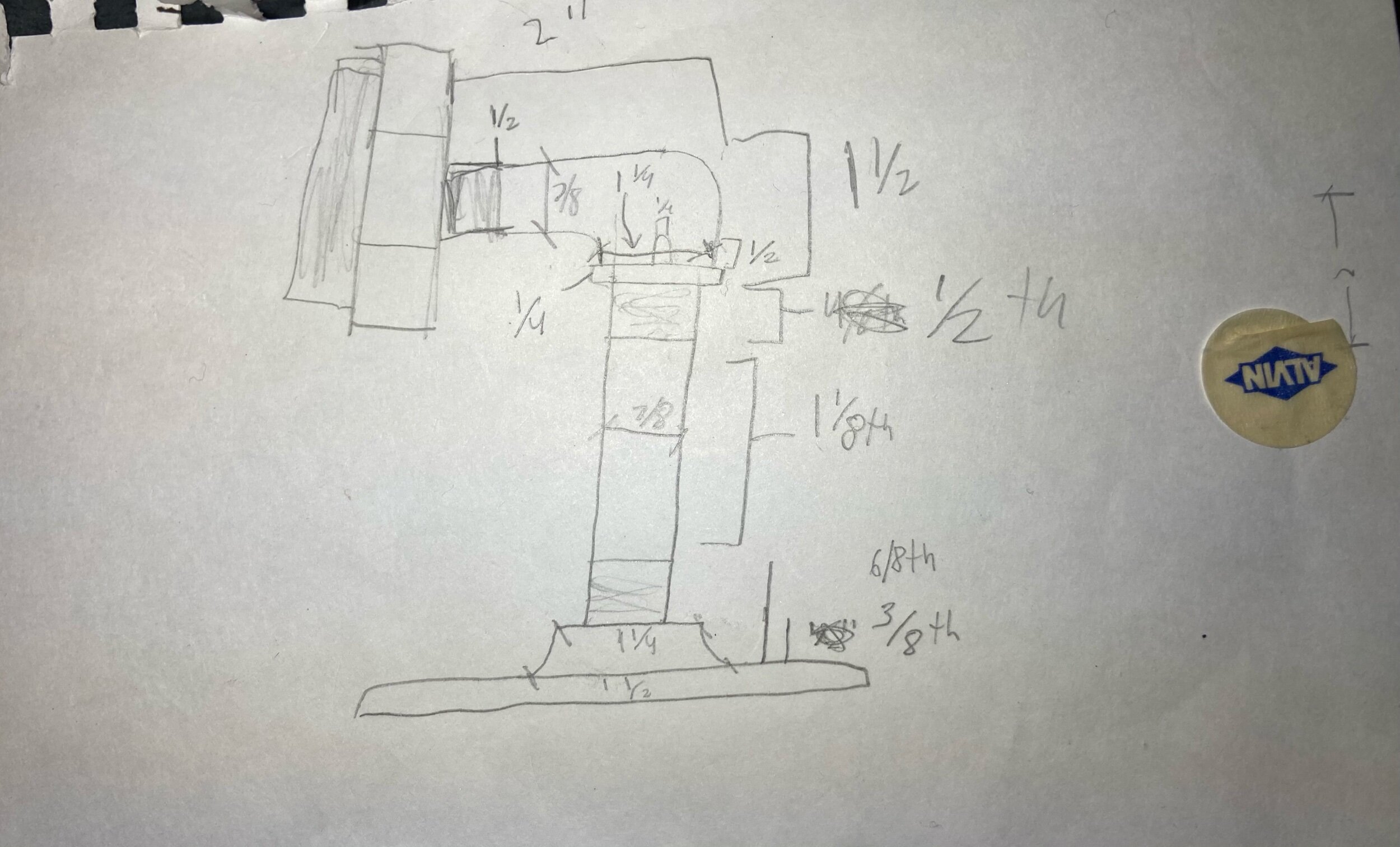
Planning for Detail
This was my sketchbook planning of the pipe detail, which had many small dimensions to find. This led to my full scale detail being very accurate.
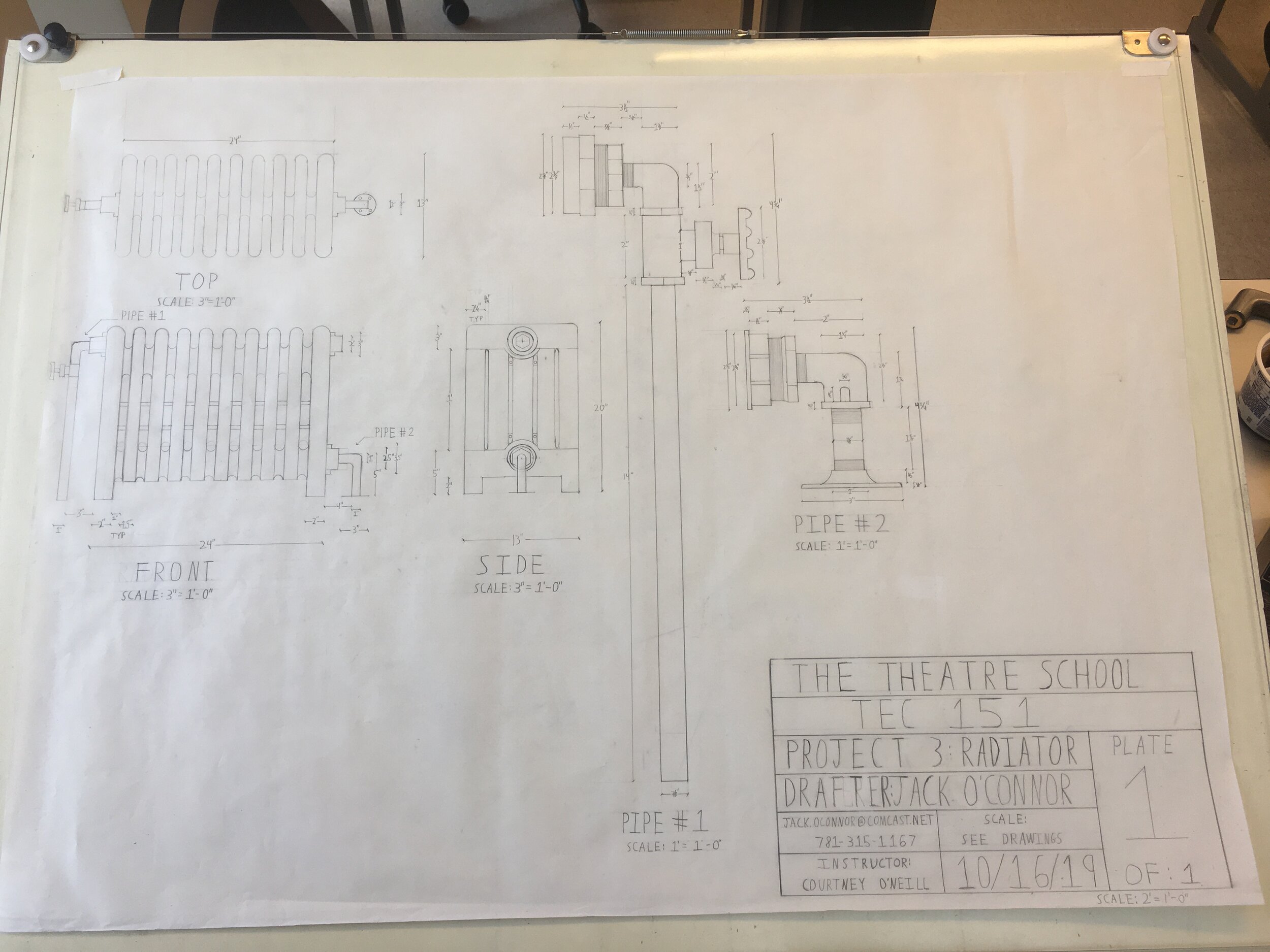
Radiator
Orthographic views of Radiator prop, with pipe details







